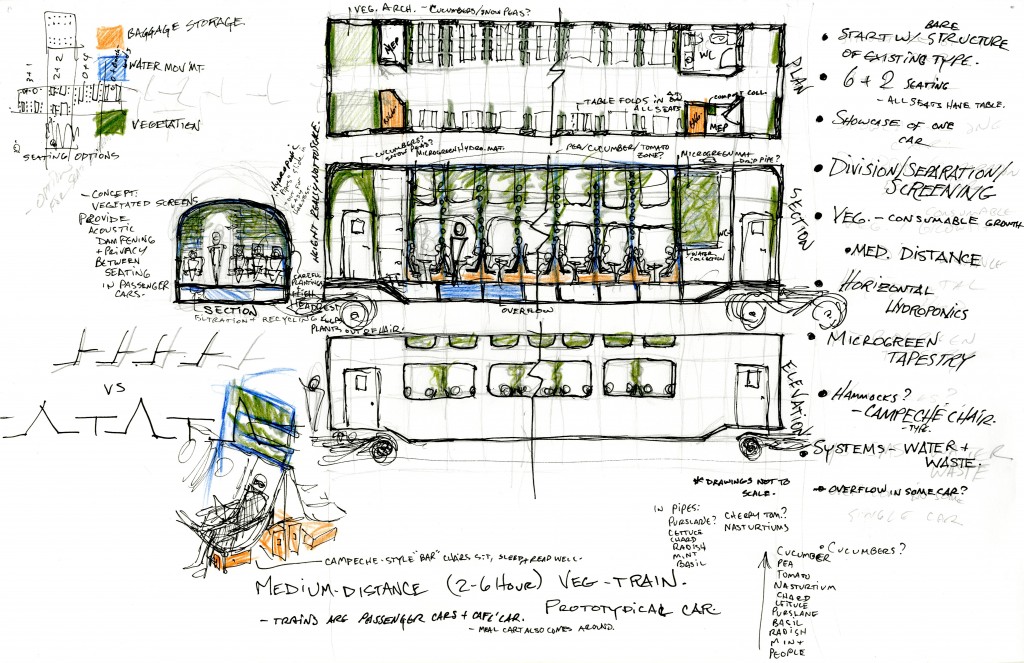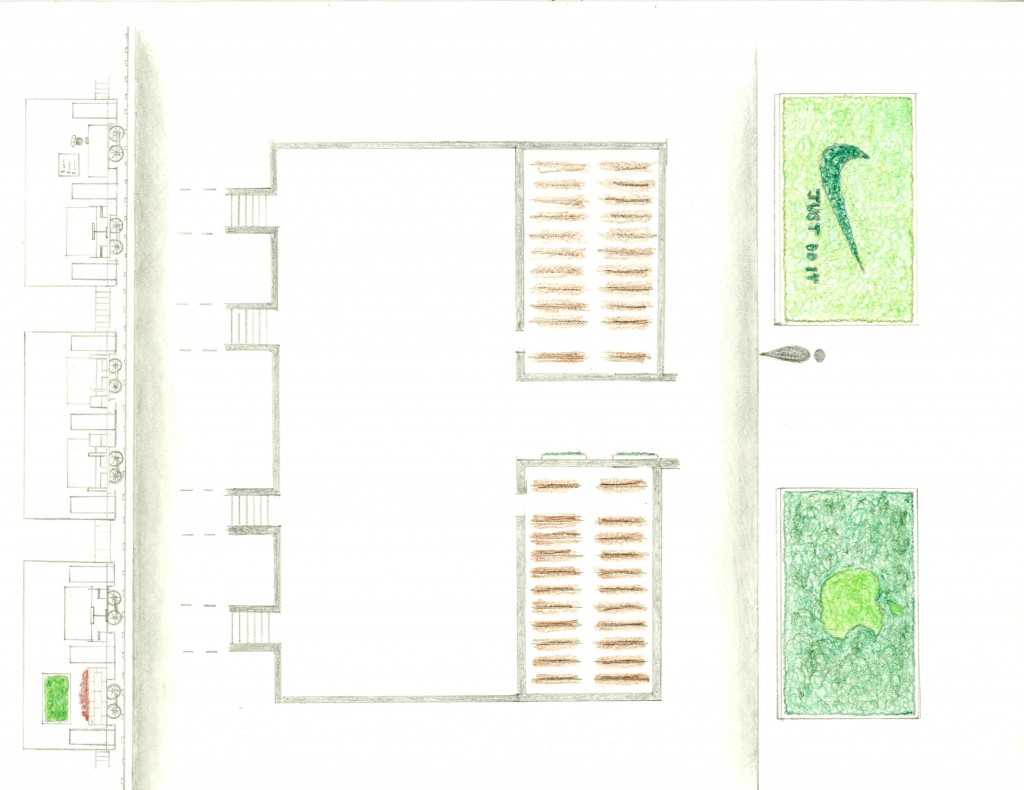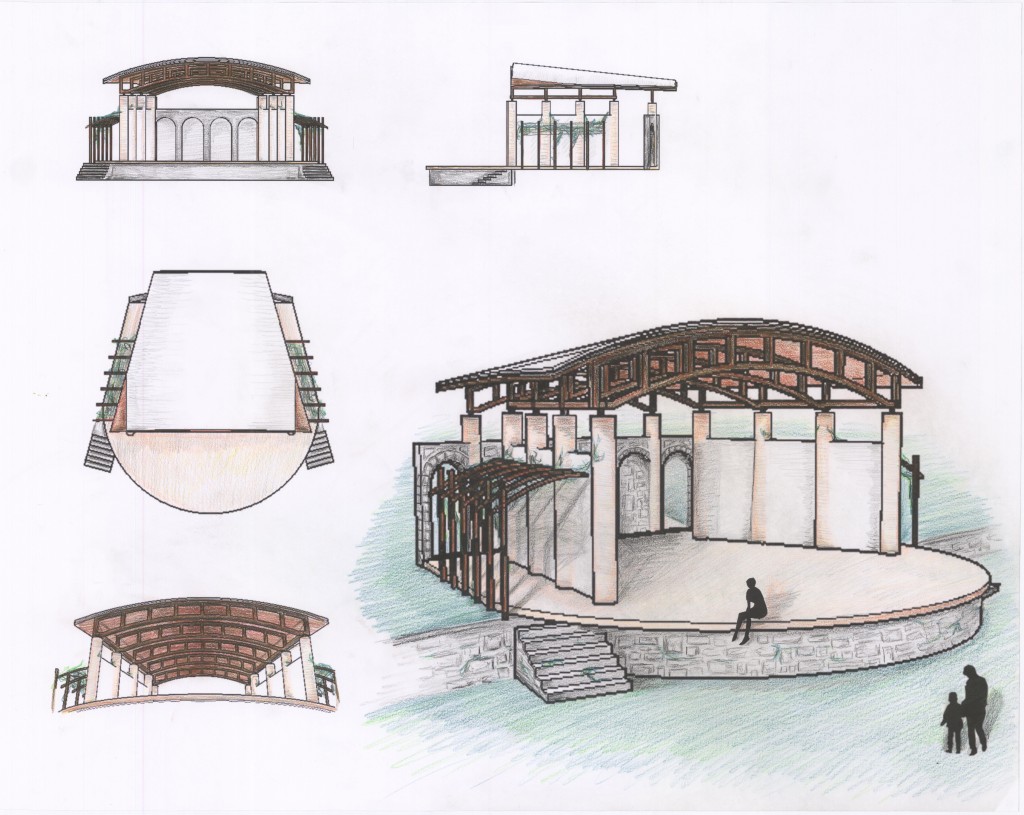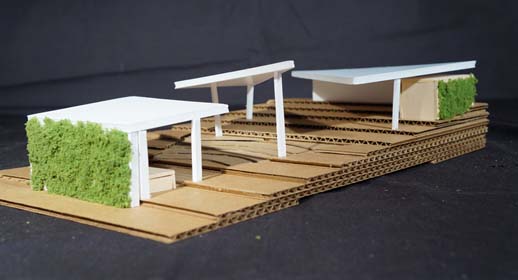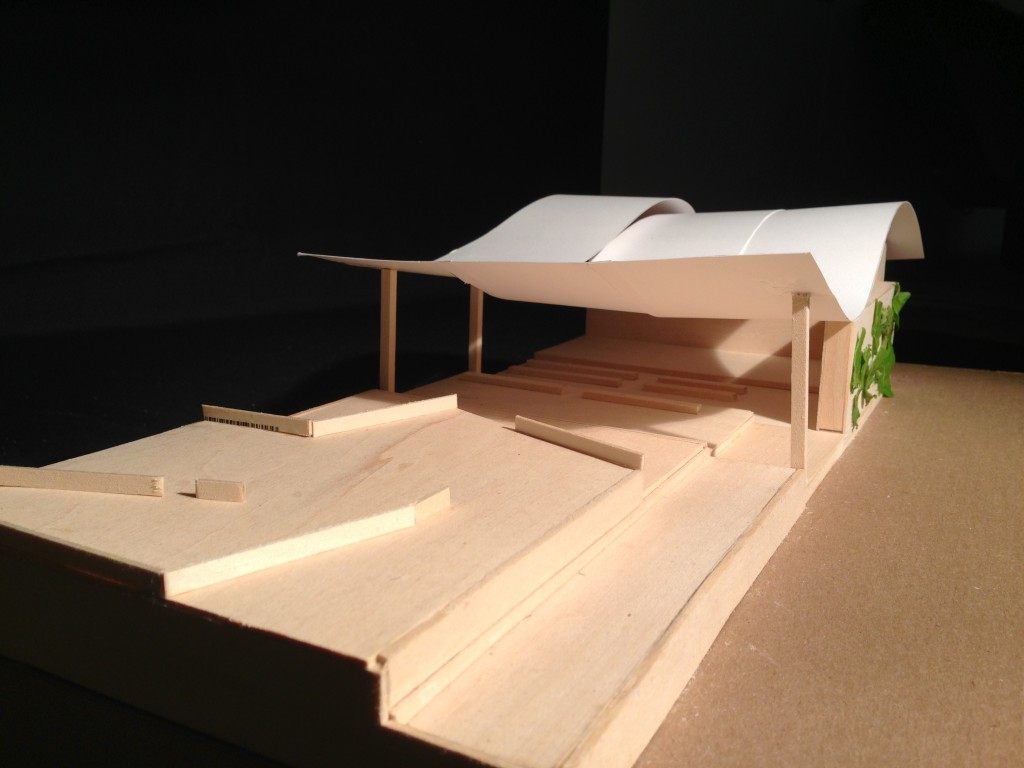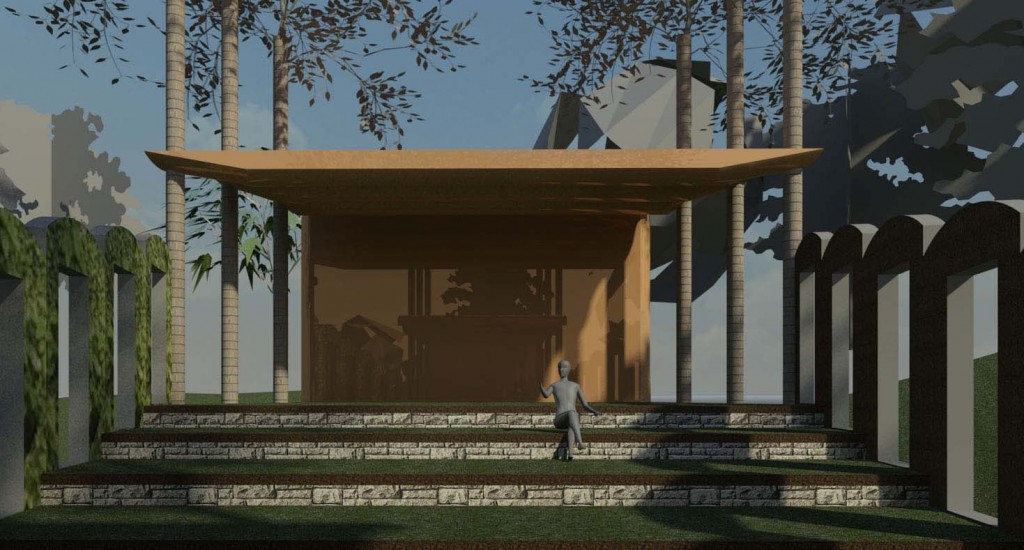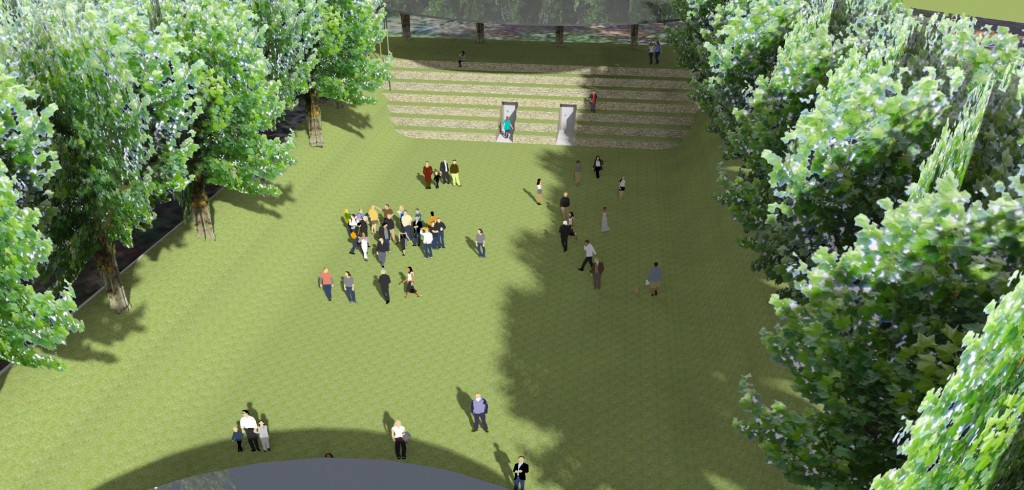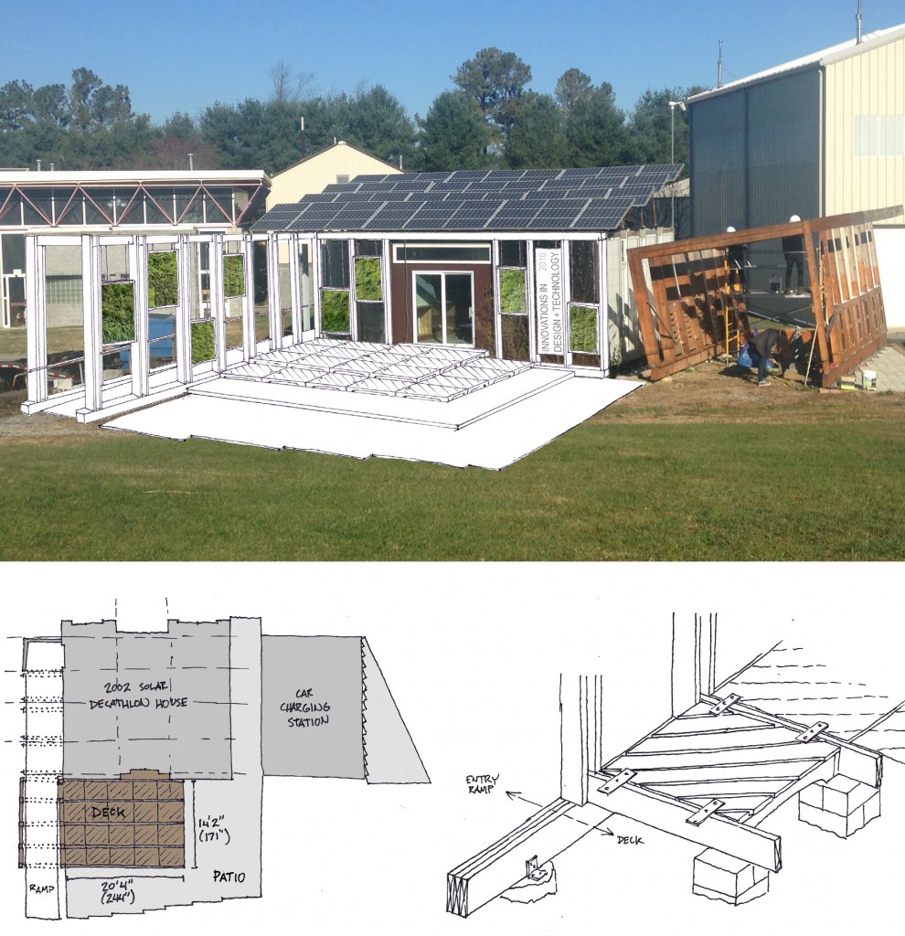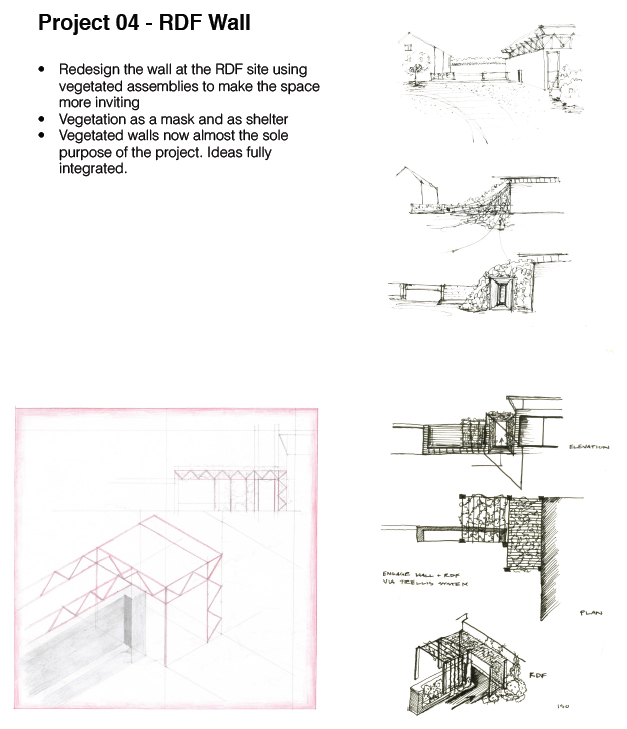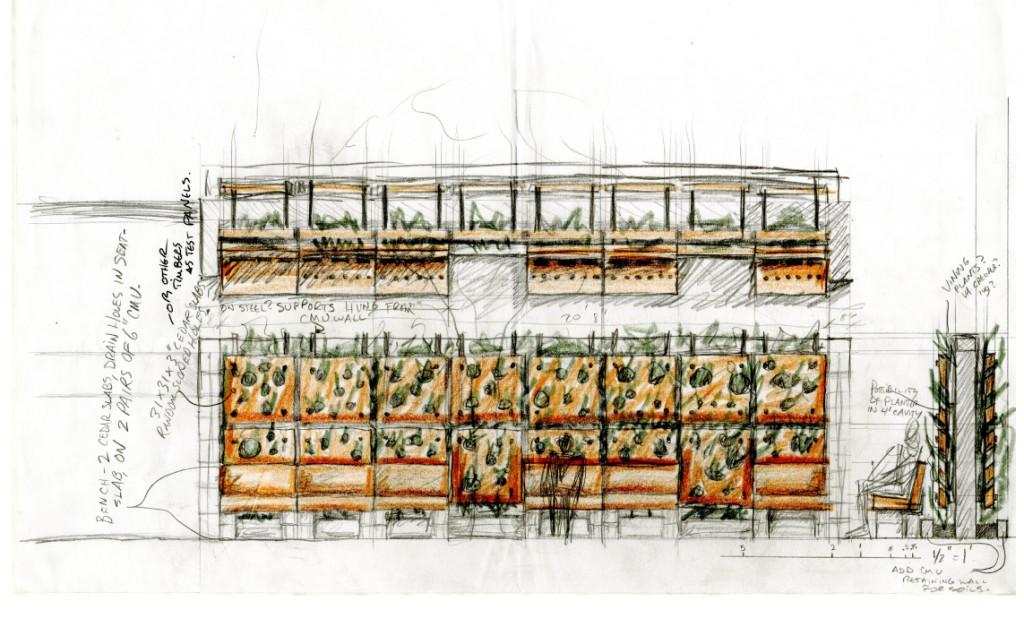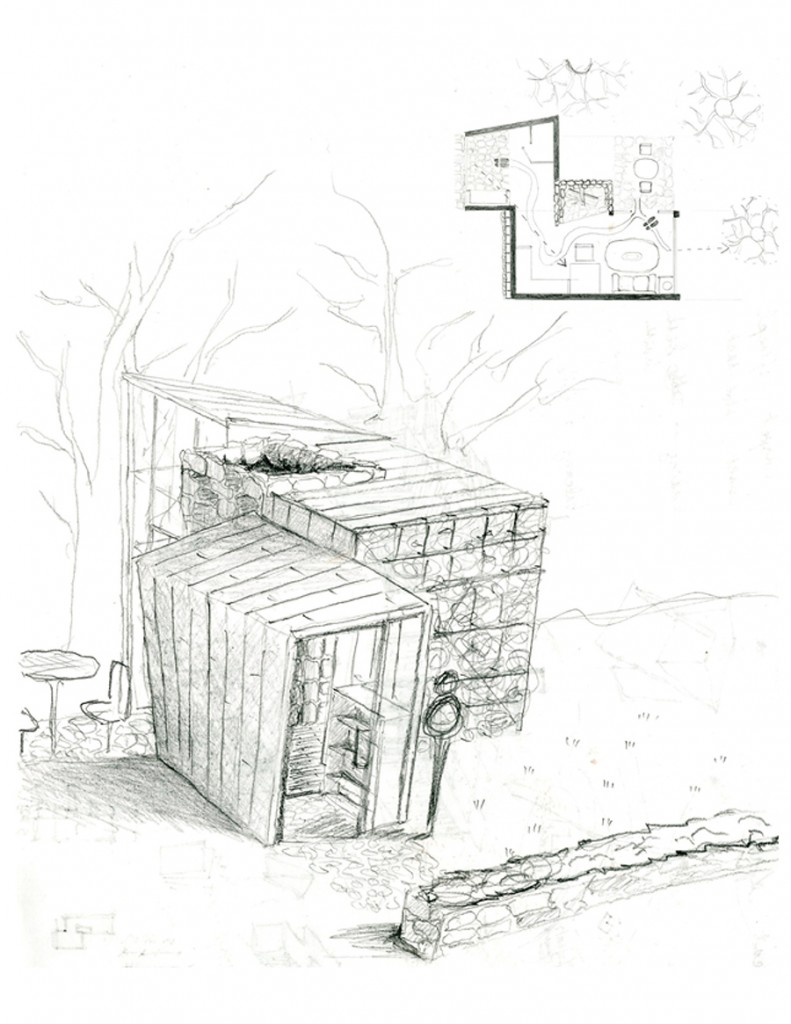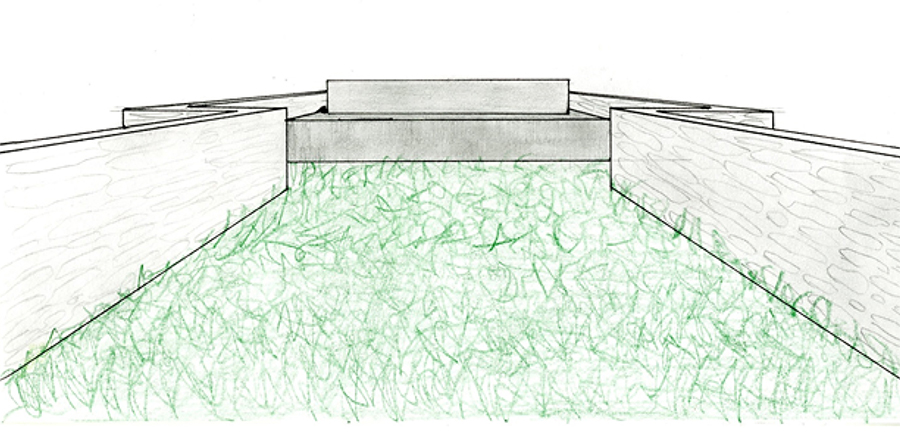Each of these projects were completed by students during the development and refinement of the framework process. Most of these project we developed by students who have just begun their studies into design. Ethically, while these projects should never be copied, they can serve as examples or precedents for others.
If there is a project that you particularly enjoy, contact us at kenblack@vt.edu and we can give your information to the student.
The Vege-Train Project
The prompt was succinct: combine vegetated assemblies and locomotives together and form a new idea for local or regional public transportation according to the site’s internal and external environmental conditions. Students used a design framework to develop a designed response for the Vege-train while considering the environment for the vegetated assemblies.
The students were asked of only conceptual work not finalized drawings.
Project 1: Vege-Train Chair: This project was completed by a team of students in a variety of majors around a common idea of re-examining the space between clusters of chairs inside a train car.
Project 2: Farmer’s Market: This group worked on a new interpretation of the local farmer’s market and the associated Rails to Trails project. Using re-purposed types of rail cars.
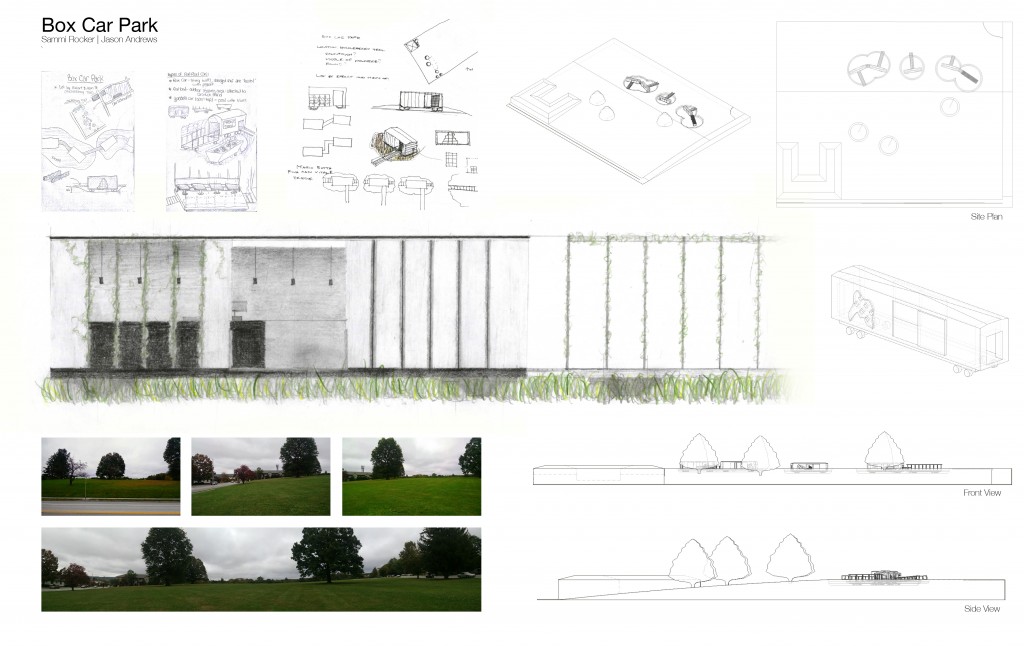
Project 3: Railway System: This project devised a system of stations that would have food grown using hydroponics at two of the stations.
Virginia Tech Amphitheater
The students (2nd Year) were asked to: examine the old Public Works amphitheater on campus and see what sort of intervention they would make using the framework system. This was one of the first architecture projects they completed.
Project 1
Project 2
Project 3
Project 4
Project 5
Project 6
Exterior Renovation to Solar Decathlon House
The student gave a proposal for the renovation of the space as a gallery for student research work. This project was an extension of the Solar Garage project with was a full scale testing of the vegetated assembly framework, culminating in a joint presentation at SOLAR 2015.
Black,Doorn_Guideontheside_W1A
Research and Demonstration Facility Vegetated Wall
This project was developed to see what sort of entrance and outdoor classroom space could be designed into an existing concrete brick (CMU) wall. They we tasked with creating a space that would not damage or remove the original wall. This project was performed by students in many different majors.
Project 1
Project 2
Charette Developed Work
Projects that were developed in under an hour to determine the level of detail necessary for the framework and what kind of information should be included in the visual framework. These projects served as the beginning for the digital version of the framework as a website.
Project 1: A small home
Project 2: A Small garden
